
Design with data.
Build sustainable cities.
UrbanMetrix turns environmental insights into sustainable building design — making of sun, views, noise and wind a primary resource of the design process. Soon available in your country.
Site Analysis
UrbanMetrix is an intuitive site-analysis and conceptual-design software for architects, engineers and developers. Solar radiation, views, traffic noise, and wind are all features that you can feel if you live in a city. With UrbanMetrix these complex environmental phenomena become visible, simple, and fast to handle. Volumetric grids of sensor points allow to analyze both the empty-space of new urban sites or the boundaries of existing buildings to be renovated.
sun
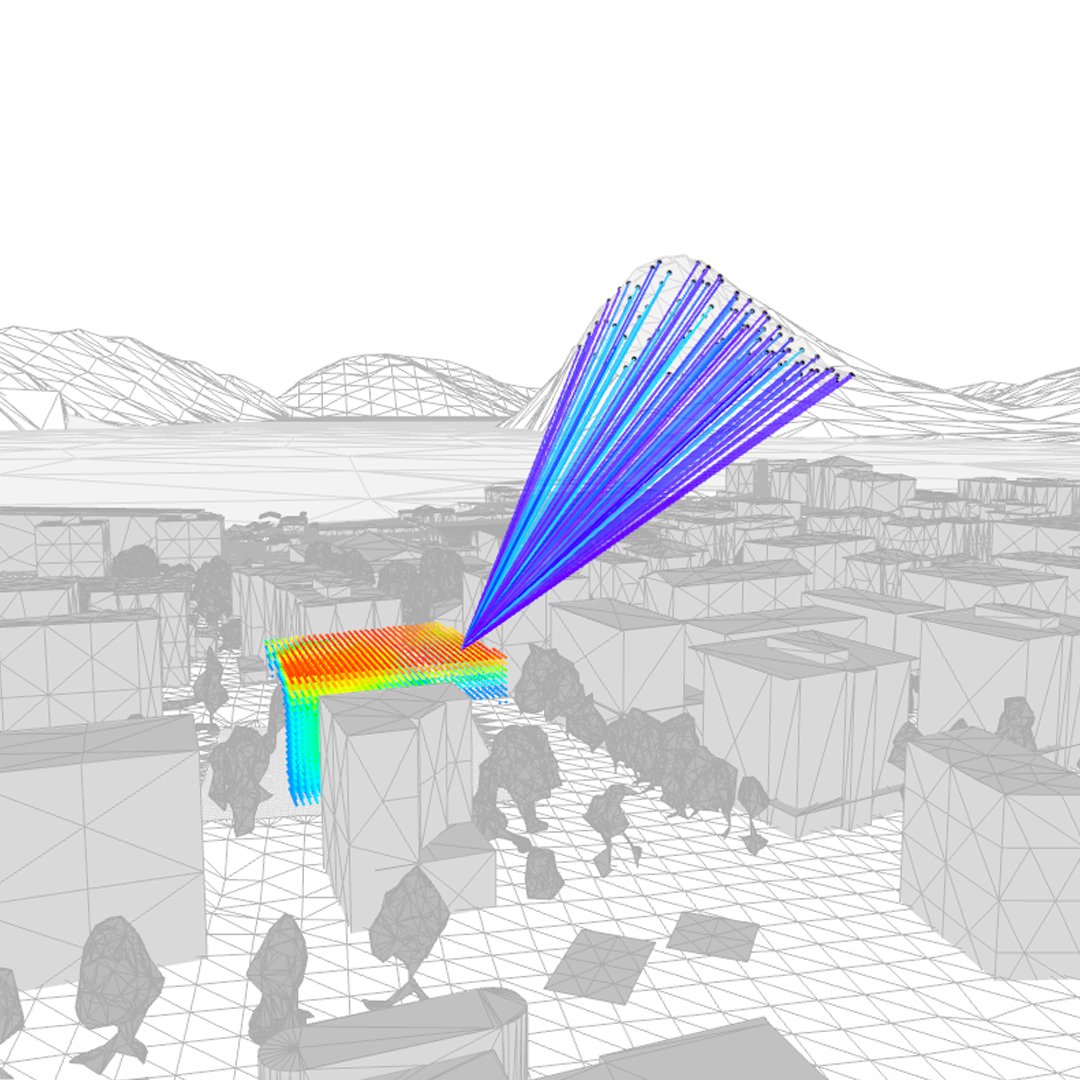
views
wind
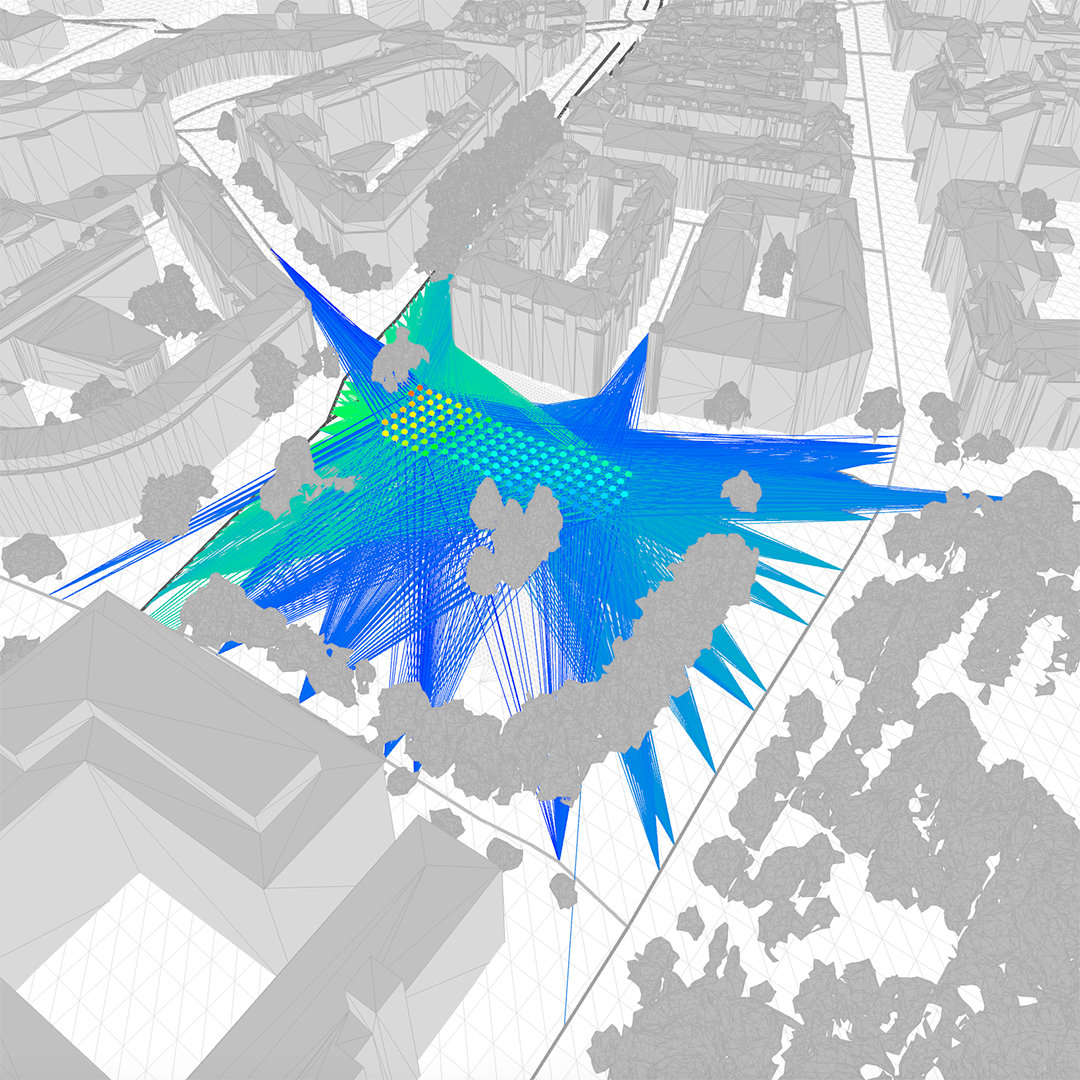
noise
Environmental Intelligence
The advanced filtering features of our 3D Visualizer empower the user with a set of innovative analytic tools. These means can be used to extract a set of data-based insights and suggestions that perfectly fit to the local context. Items such as point-clouds, active-voxels, sun-rays, lines-of-sight, and intersections-points, allow to unleash a new level of understanding and provide immediate value also to first-time users. UrbanMetrix can be used for site-evaluation, for building-design, and to define an efficient position and direction of components such as PV panels, openings, balconies, and shadings.
intersections
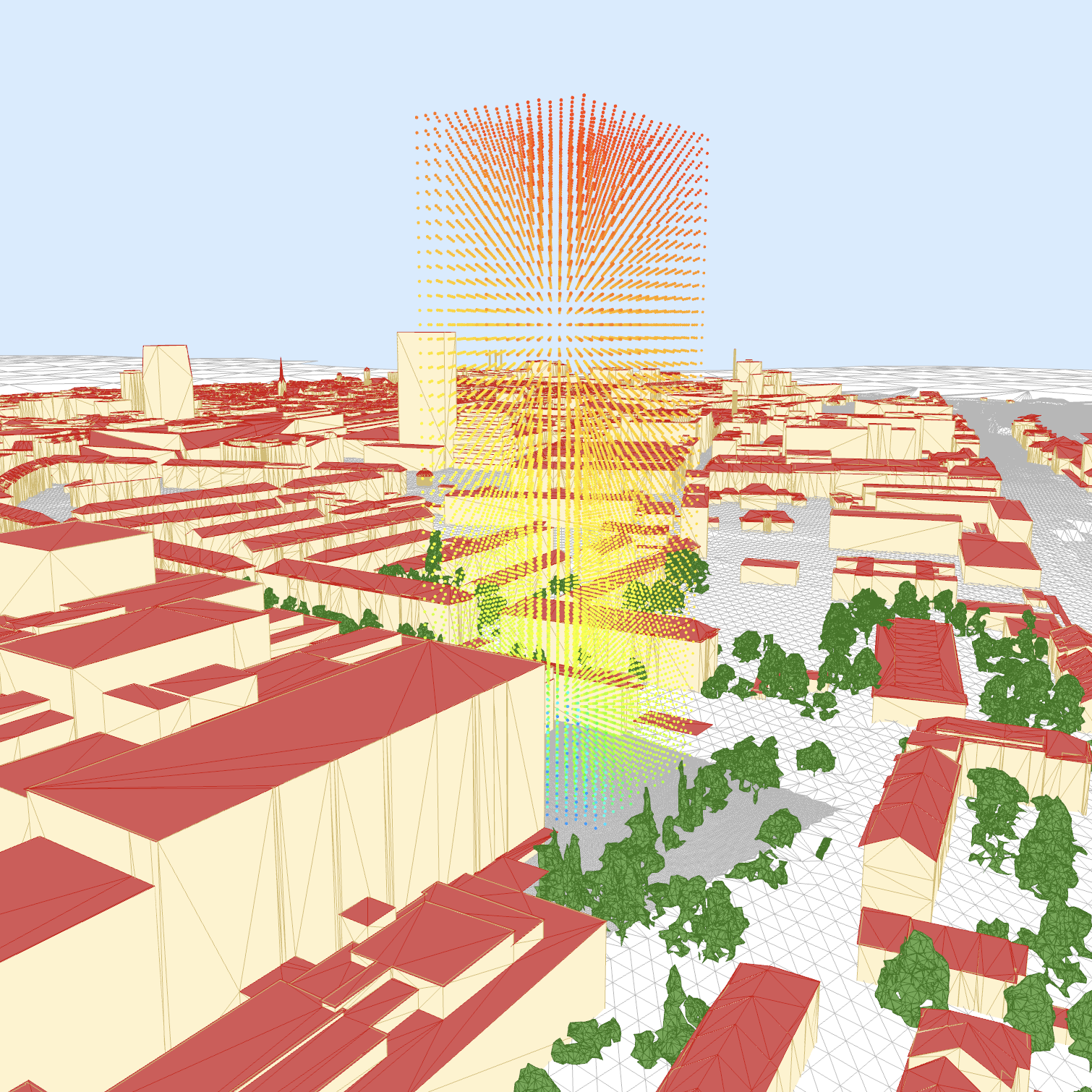
sensor points
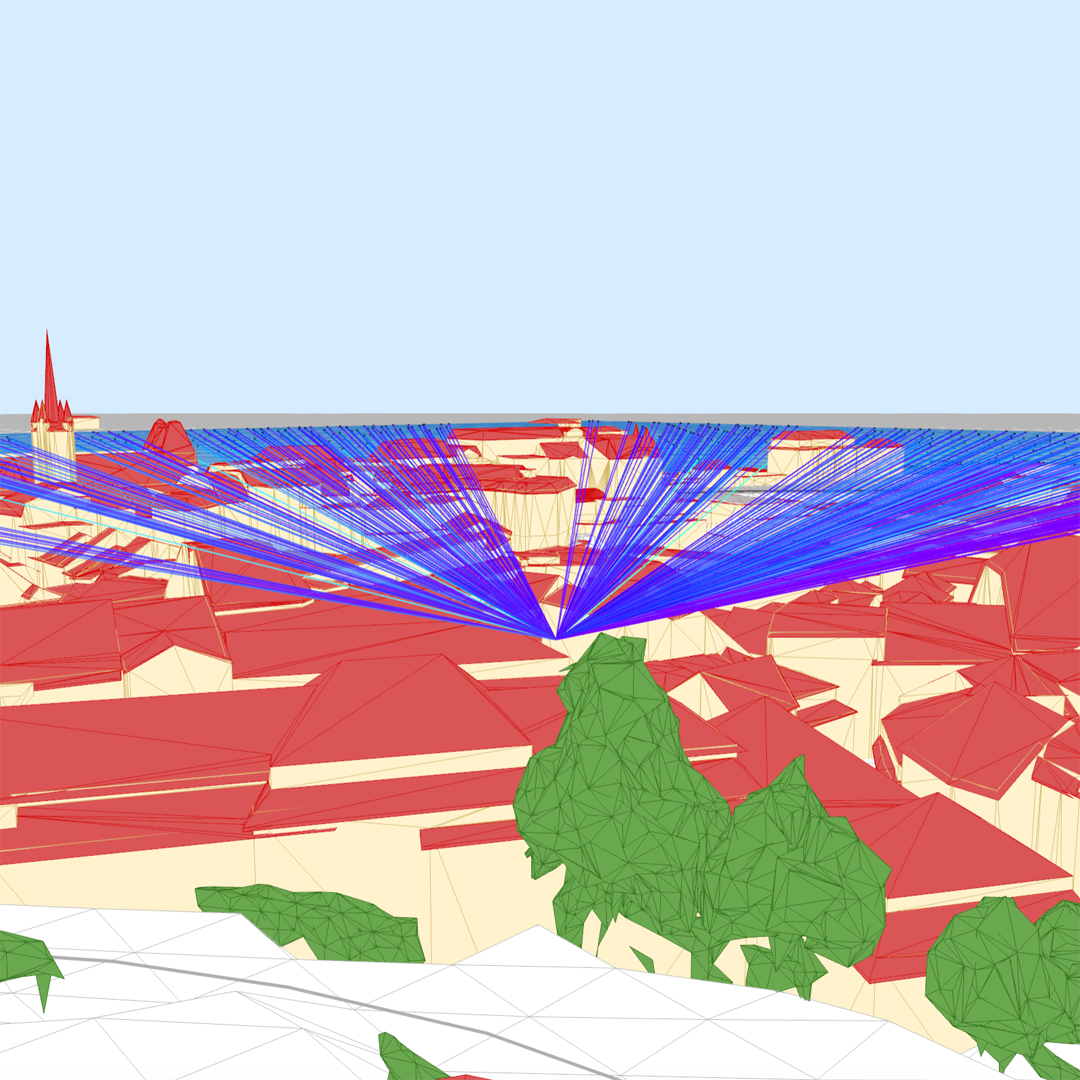
sights
active voxels
“Revolutionizing the creation of healthy and sustainable buildings.”
Conceptual Design
Environmental data can be quickly combined and transformed into schematic three-dimensional suggestions. These design schemes enclose always the logic of a specific environmental intention related to the achievement of healthy and sustainable goals. Thresholds and weights can be interactively adjusted to influence the results according to specific goals of the user. These 3D suggestions can be related to single or multiple buildings, to floor or room configurations, or to components and outdoor spaces.
floor distributions
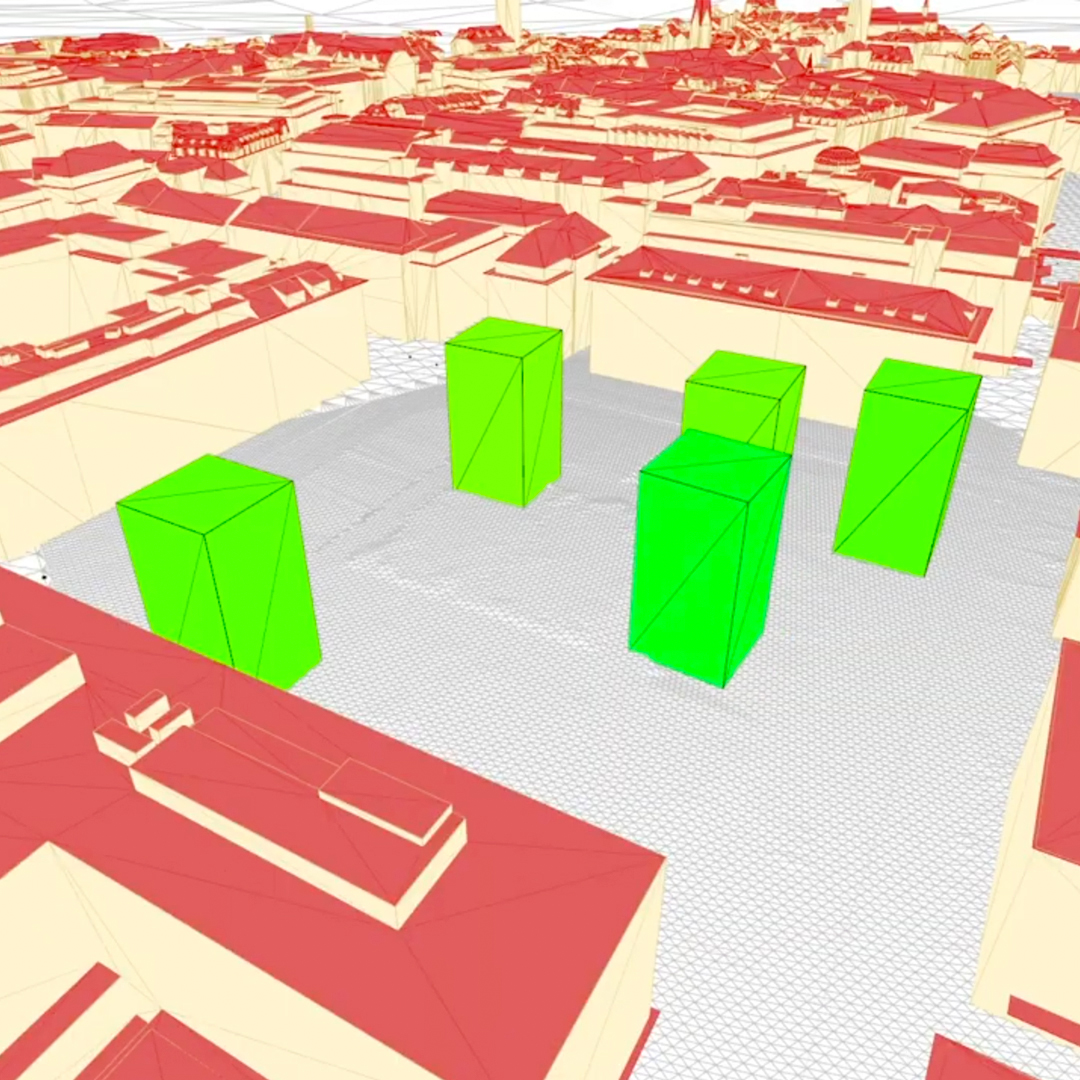
multiple buildings
facade components
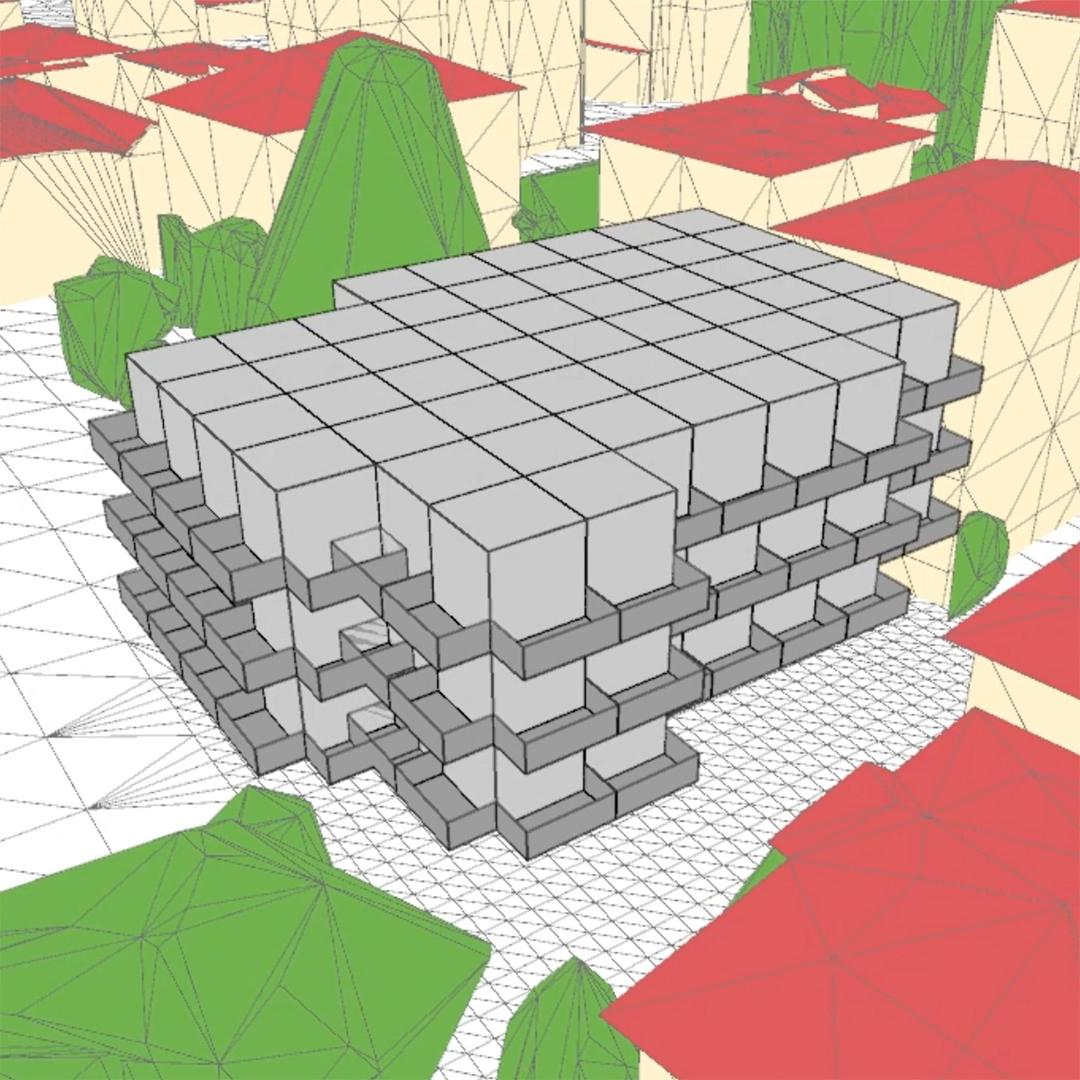
room configurations
Performance Metrics
UrbanMetrix provides real-time information on the environmental performance of the envisioned solutions. Different environmental strategies can be enacted to combine the local renewable energy sources with the dynamics of the building energy demand. Solar energy in kWh, solar exposure in hours, views in %, sound pressure levels in dB, wind speeds in m/s, saved tonnes of CO₂, and other indicators allow users to make a fast comparison of options boosting the efficiency of the design process.
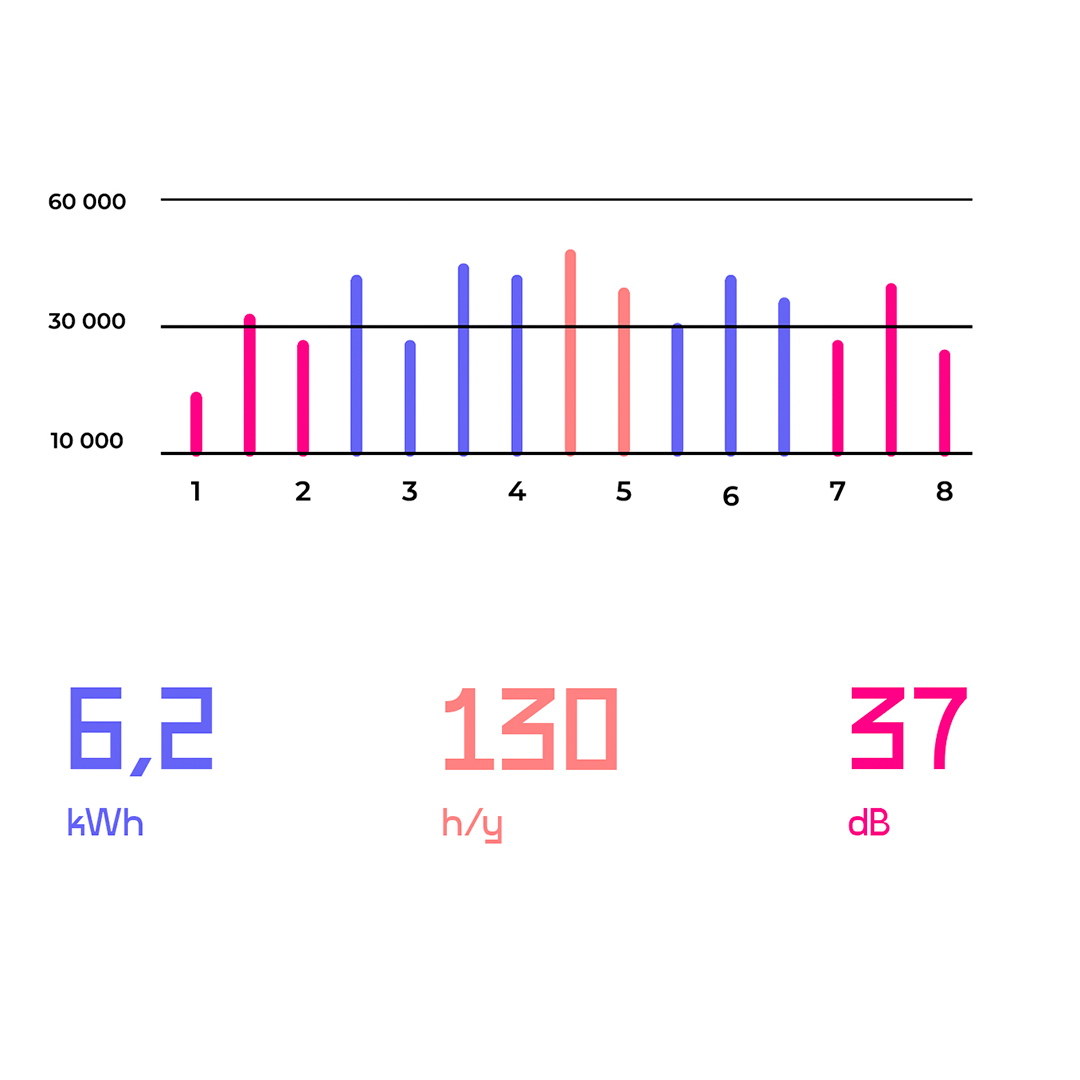
energy histograms
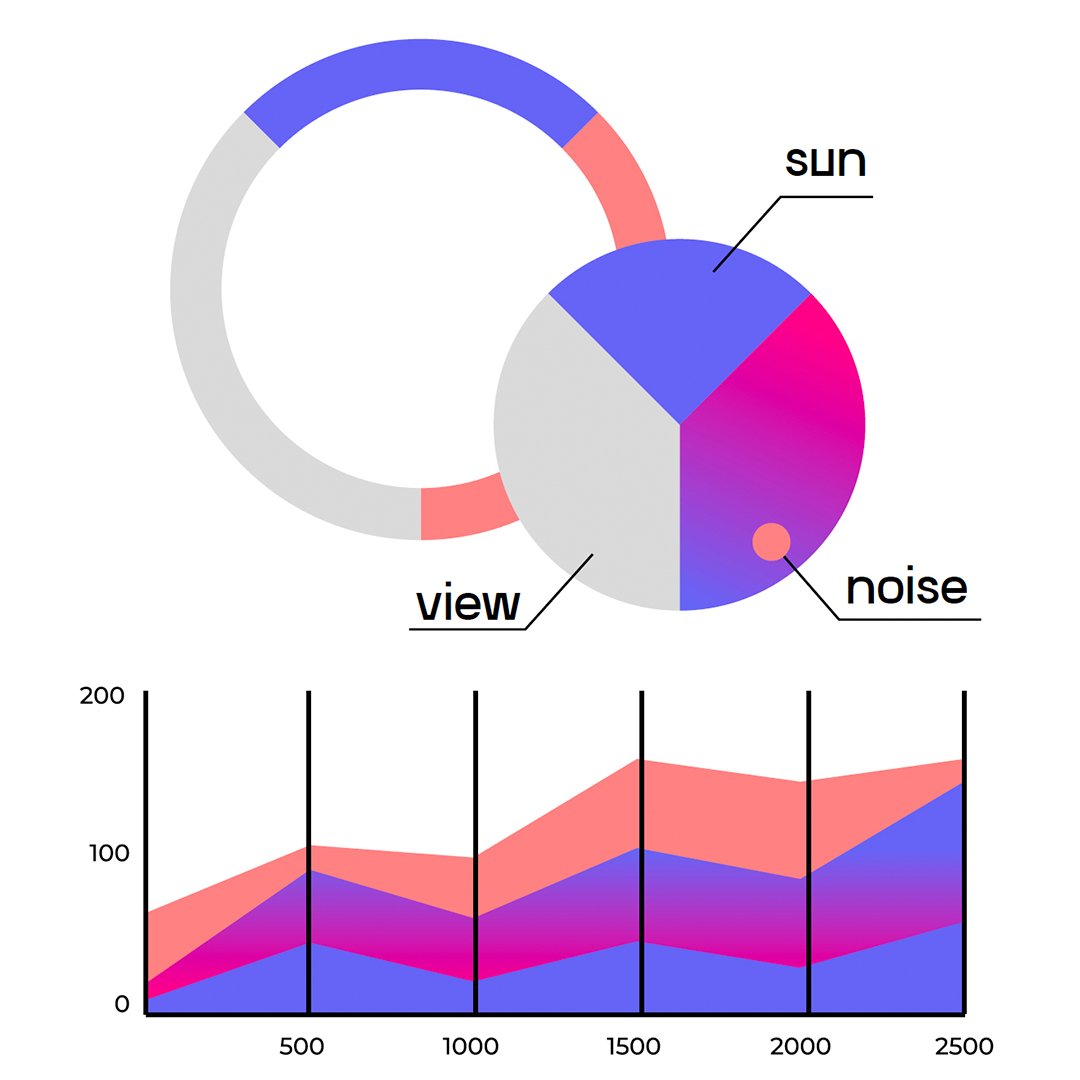
performance metrics
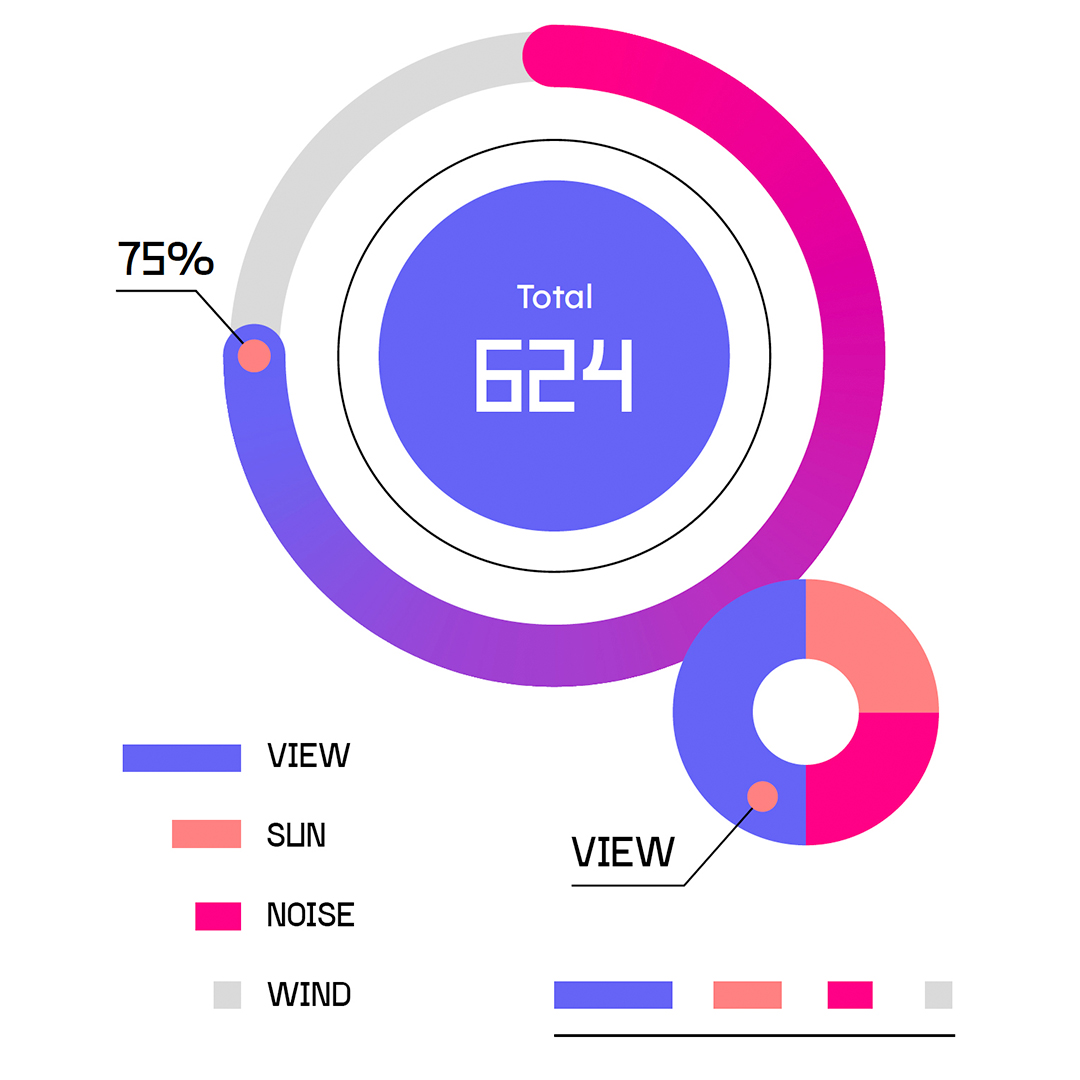
comparisons
Benefits
This breakthrough technology produces an immediate worktime reduction for the design-team. Energy-efficient solutions allow to reduce both building construction and operation costs, and CO₂ emissions. A significantly higher real-estate value can also be achieved through an accurate management of views, daylight, solar access, and noise. The total value-creation potential lies in the order of 5% of the construction costs.


More than AI
Traditional simulation tools are trapped in a chicken-egg problem in which you need a building design to run simulations, while the aim would be to use simulation results to define the initial building sketch. This limits the creation of truly innovative and better solutions. Similarly, AI-tools provide probabilistic suggestions based on past data that are non-innovative and mediocre by definition. UrbanMetrix breaks these self- and past-referential closed-loops opening to the full-exploitation of the local environmental resources. By identifying top positions and directions the user can extract a multitude of creative and efficient site-specific solutions.
UrbanMetrix
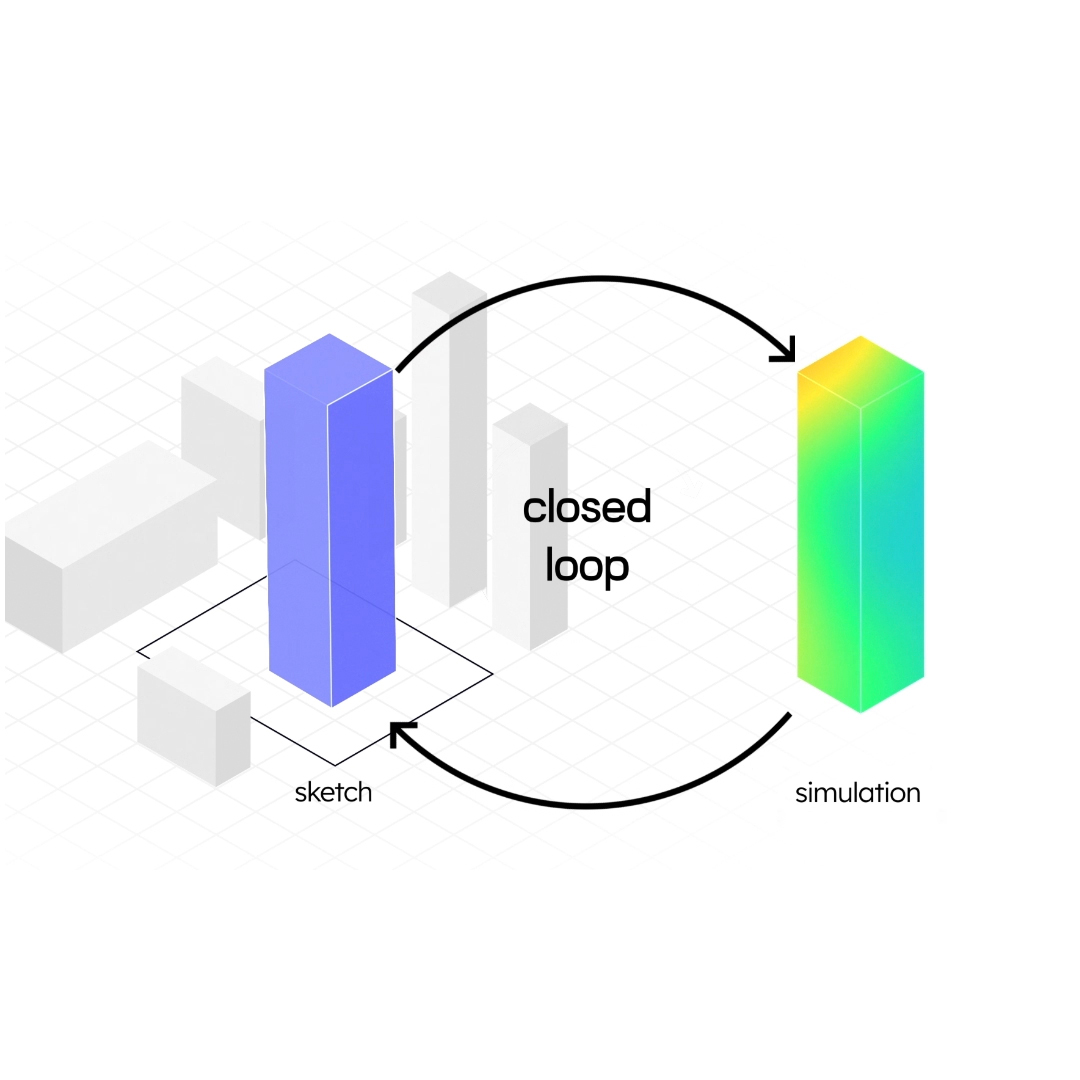
simulation tools
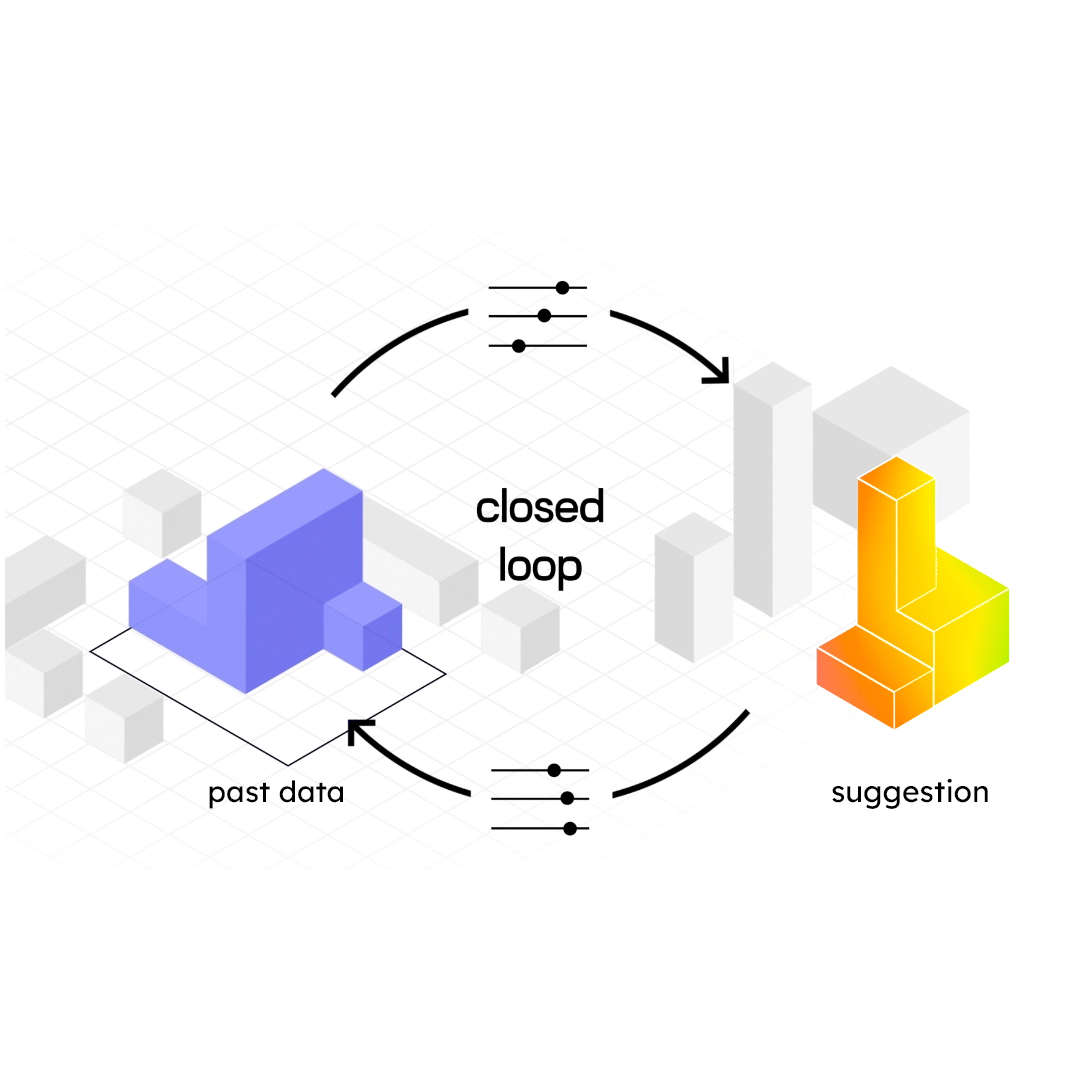
AI-based tools
“An inverted design process that starts from environmental resources.”
Workflow
UrbanMetrix is a web-application that combines a user-friendly interface and an intuitive 3D visualizer. The interface allows you to gather geodata, to upload your own 3D models, and to monitor simulation processes on the cloud. After a few minutes you can then observe the results in the 3D Visualizer and transform complex data into clear 3D solutions that anticipate environmental performance. The resulting 3D models can be easily exported to existing 3D modelers feeding the decision and design process with a new form of environmental intelligence.
automatic geodata
web interface
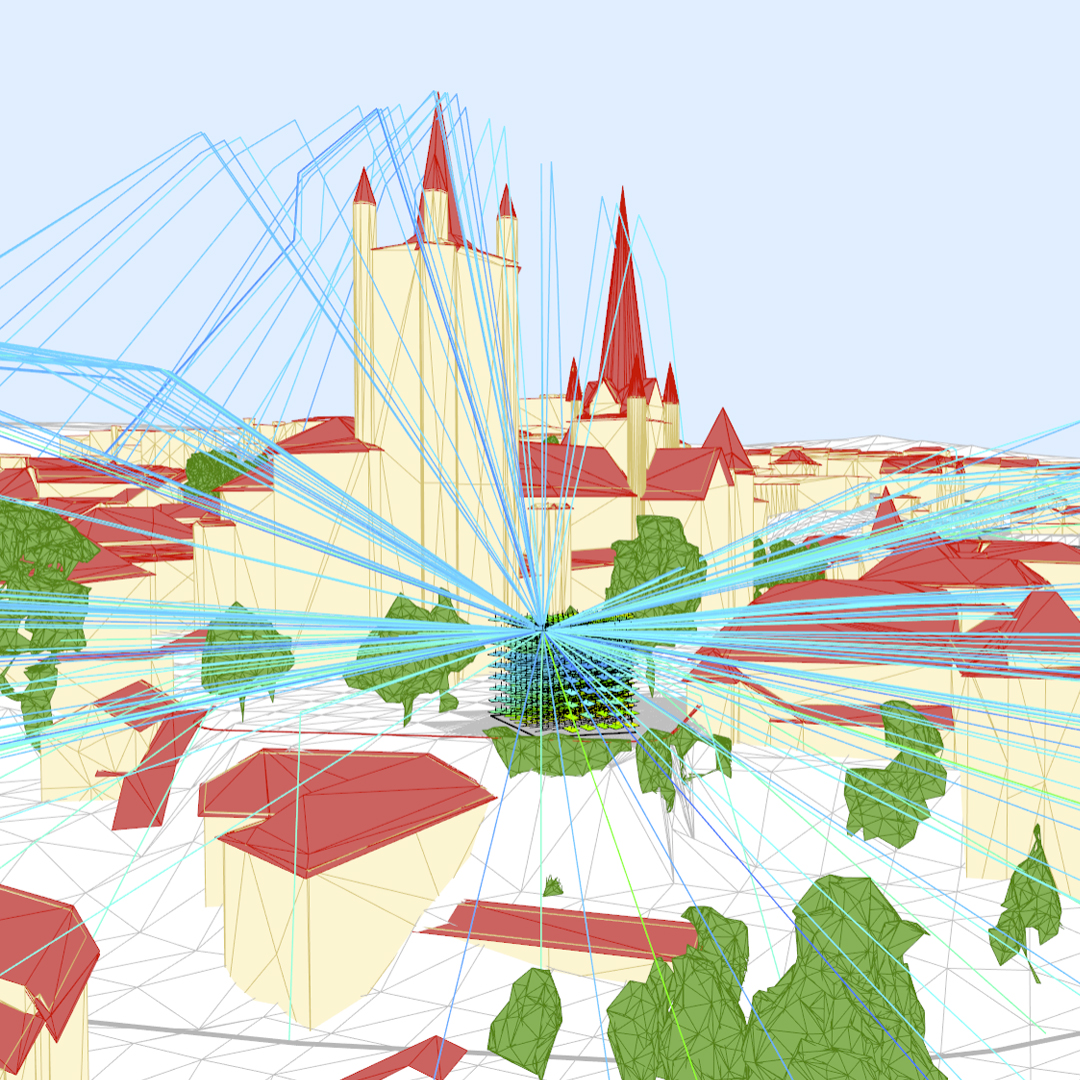
interactive visualizer
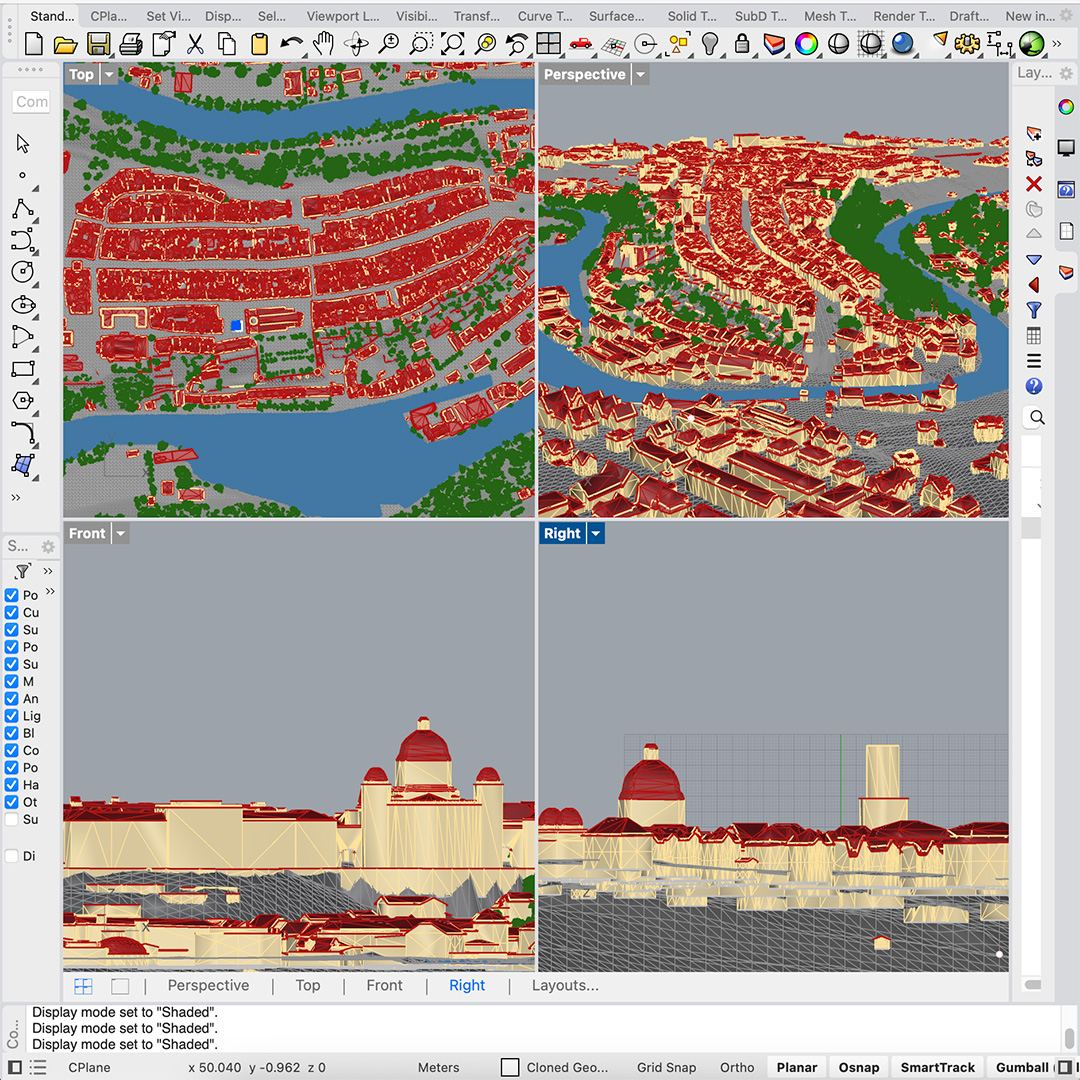
workflow integration
Supported by






